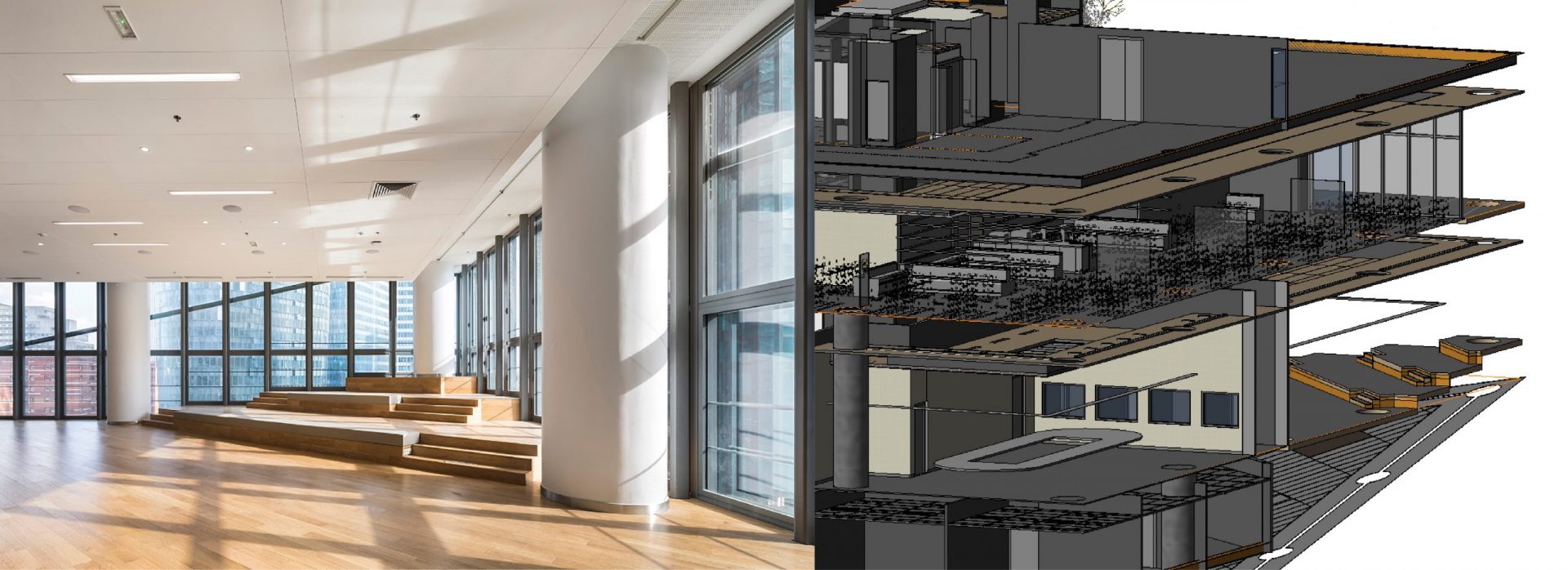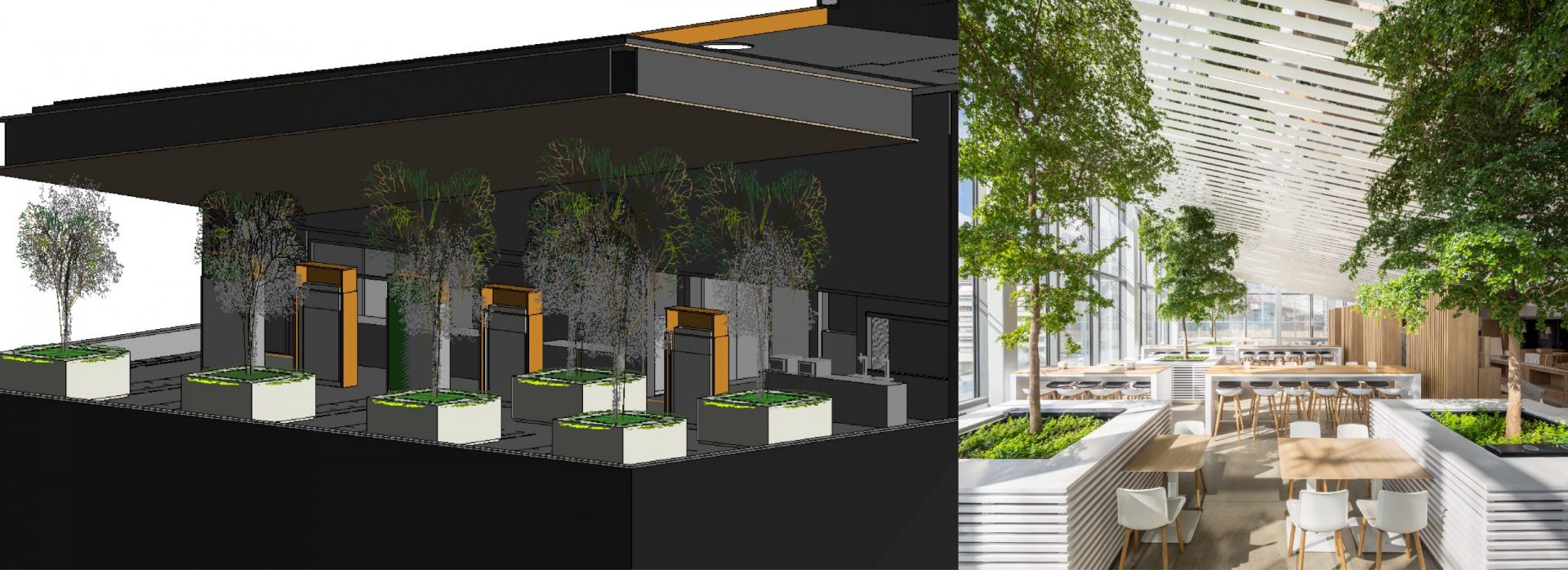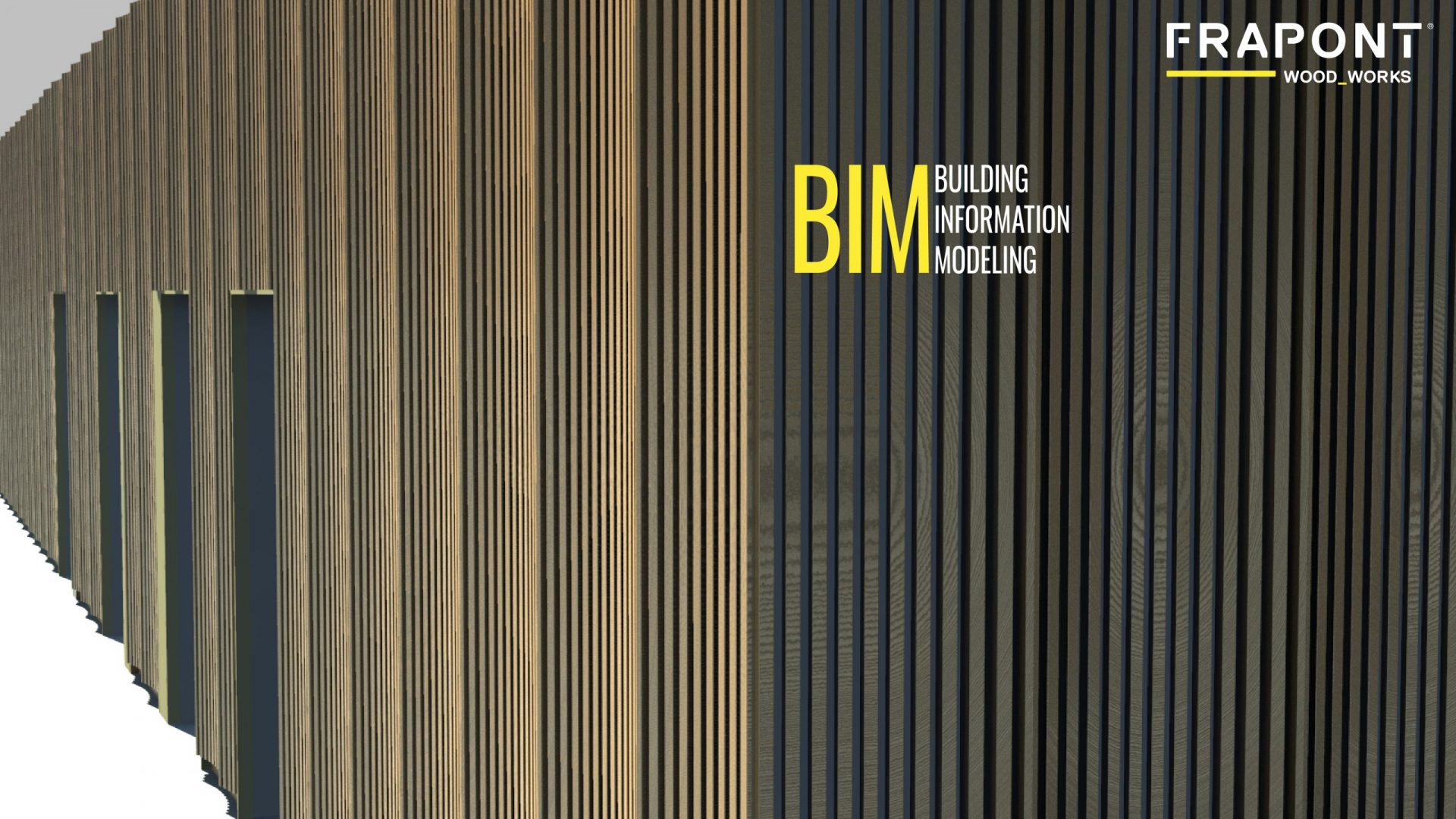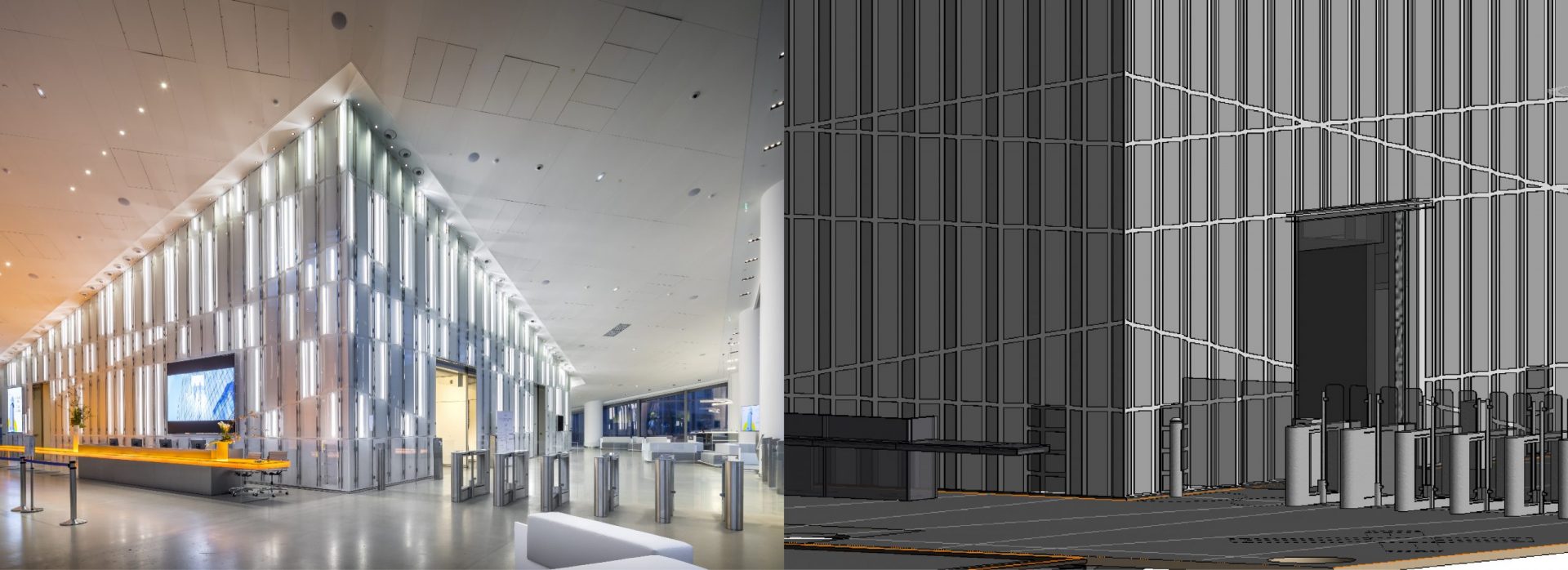30 Sep BIM – Building Information Modeling
Introducing BIM technology.
BIM is a very common term in construction today. However, not everyone knows what it means. Many think it is software that helps with project visualization in general, but it is much more than that, it is a methodology that includes the management of the entire project life cycle in construction.
BIM stands for Building Information Modeling. It is a working methodology that allows the integration of all professionals involved in a construction project, allows the exchange of information in real time and operate in a collaborative way, which saves a lot of time when designing, managing and executing the project.
Since the beginning of 2020, the use of this BIM methodology in engineering and construction has been mandatory in Spain for all public infrastructure equipment for both new and rehabilitation projects.
What is BIM methodology for?
The use of BIM technology allows for the following:
- Complete modeling. This methodology allows for a better perspective of the project in terms of costs, deadlines, execution capacity and sustainability.
- BIM allows to act quickly, facilitating decision making in terms of required changes, since processes and calculations are made in real time.
- It allows multidisciplinary work. This means that the entire team can participate throughout the process, each from their own discipline.
- This software allows the integration of technology, project and people for a more efficient and optimal work.
- By having the information available to all collaborators, the risk of discrepancies and errors is considerably reduced.
- This methodology also has a history. This makes it possible to obtain all the information collected during all stages of the project and then carry out maintenance measures appropriate to the infrastructure.
Advantages of BIM in engineering and construction.
- Advantages of BIM in engineering and construction.
- Provides greater quality and safety assurance for the project.
- Enables rapid information management and sharing.
- Helps build a true-to-building simulation.
Dimensions of BIM
The BIM methodology in engineering is composed of 7 dimensions:
1D (idea) and 2D (sketch) dimensions of Building Information Modeling.
This includes from the idea and conceptualization, to the collection of graphical and non-graphical information to build the 3D models. In this phase all the information is dumped in shared environments so that all team members can analyze and identify opportunities in the development of the project. Organizational procedures and workflows are also established.
3D Dimensioning (three-dimensional modeling) of Building Information Modeling.
In this stage, the geometric modeling process of the infrastructure is carried out in 3D format using the information of the first two dimensions. All the entities involved are coordinated for quality control and the study of the feasibility of the construction.
4D (time) dimension of Building Information Modeling.
This point includes the time dimension, which allows the project to be dynamic and flexible. This dimension makes it possible to work with the time factor, which further enriches the development and execution of the project. This includes installation time, operating time and materials logistics, among other things.
5D (cost) dimension of Building Information Modeling.
The cost dimension allows the analysis and estimation of project costs. It also helps to control the investment as it progresses. By using this BIM technology, we can obtain more precise information and track it more accurately at all times. At this stage, considering the implementation of an ERP for construction can be a determining factor for cost optimization.
6D (sustainability) dimension of Building Information Modeling.
In this phase, the sustainable development of the building is considered and simulated to determine which options are the most appropriate from an environmental, economic and social point of view.
Dimension 7D (life cycle) of Building Information Modeling.
Here the maintenance management is established and all the final information of the building is organized to determine the operations to be carried out during its useful life.

BIM and sustainability
As we have already mentioned, one of the possibilities offered by BIM software is that it allows us to develop more sustainable constructions. This is undoubtedly a trend in construction today.
With this tool, engineers, architects and other team members are able to quantify the environmental impact of systems and materials, information they can use to make decisions to build greener buildings.

It is clear that BIM technology is a very powerful and complex tool. Its application facilitates and automates the management of a production process. However, we are in a transition stage, where construction companies are adapting and incorporating this tool learning to deal with the different areas that are part of the same project.
Here at Frapont, in our technical office, we use this BIM methodology to make 3D representations whenever the client requests it or when it helps to understand better the installation in question. Performing renderings to check proportions, and esthetic styles, as well as acoustic simulations to verify decibel levels.
We are clear that this is a tool that can be more profitable and we know that over time we will optimize and incorporate more and more functions of this innovative tool that helps us to achieve the high standards of termination that characterize us.
The images shown are comparisons between photos of the Saint Gobain tower project in Paris and screenshots of the project modeled in Revit. For this case, we have done 3D modeling of the rooms and space we were involved in. The purpose was to provide the client with representations as close to reality as possible to visualize and anticipate complications on site.
The information was compiled from:
https://www.ekon.es/que-es-bim/




