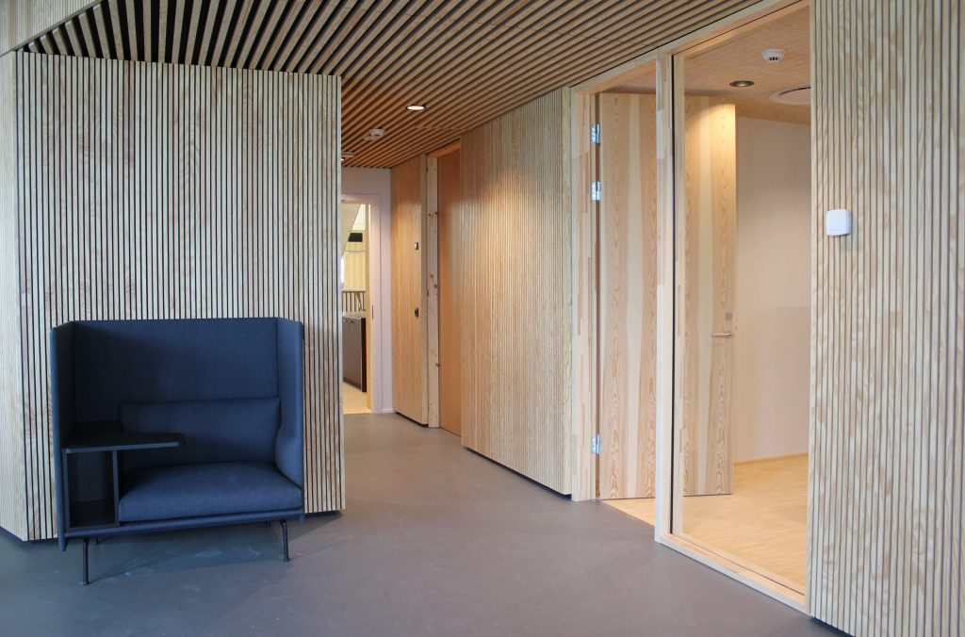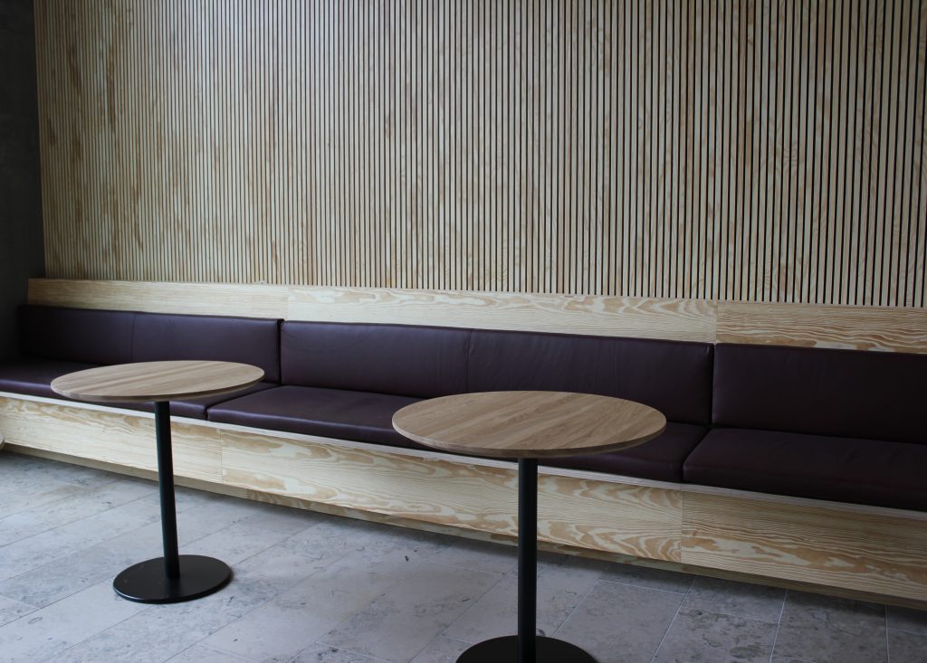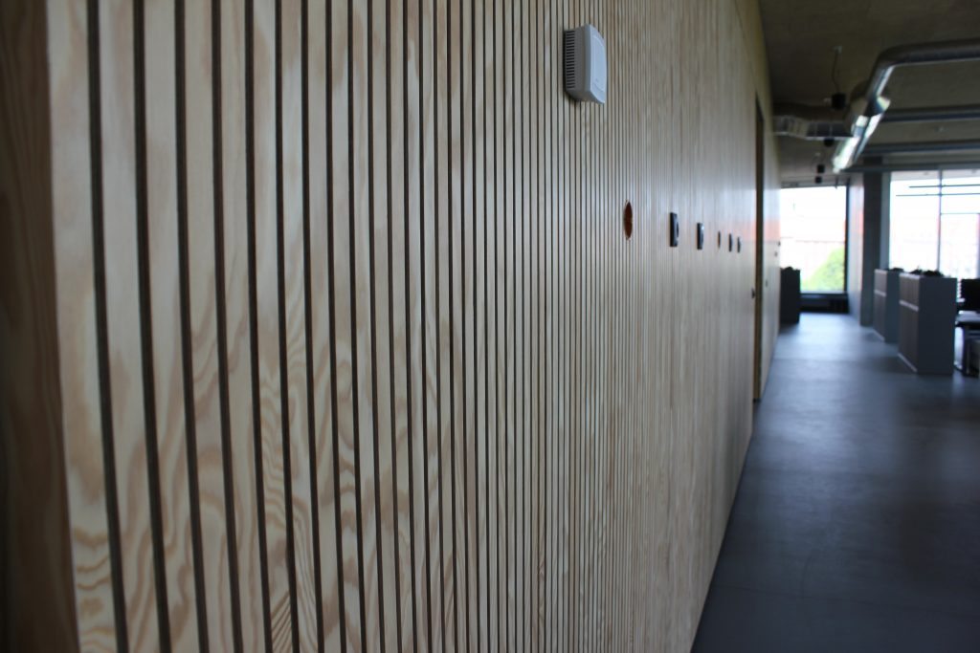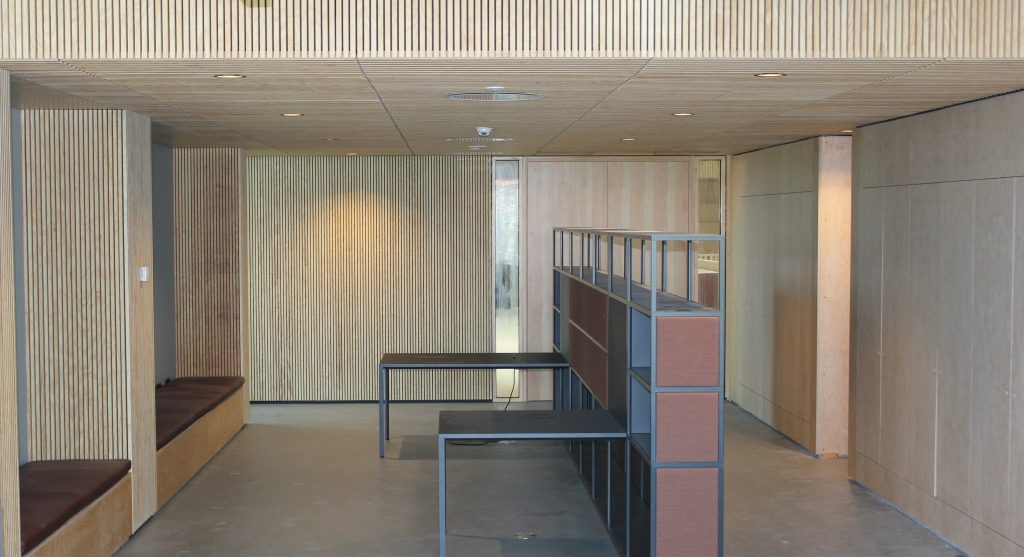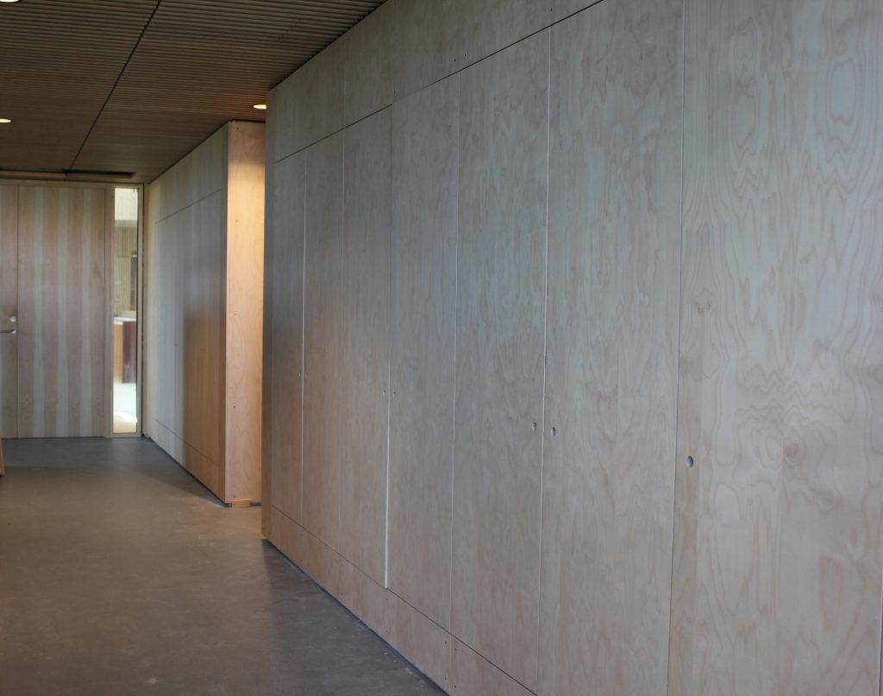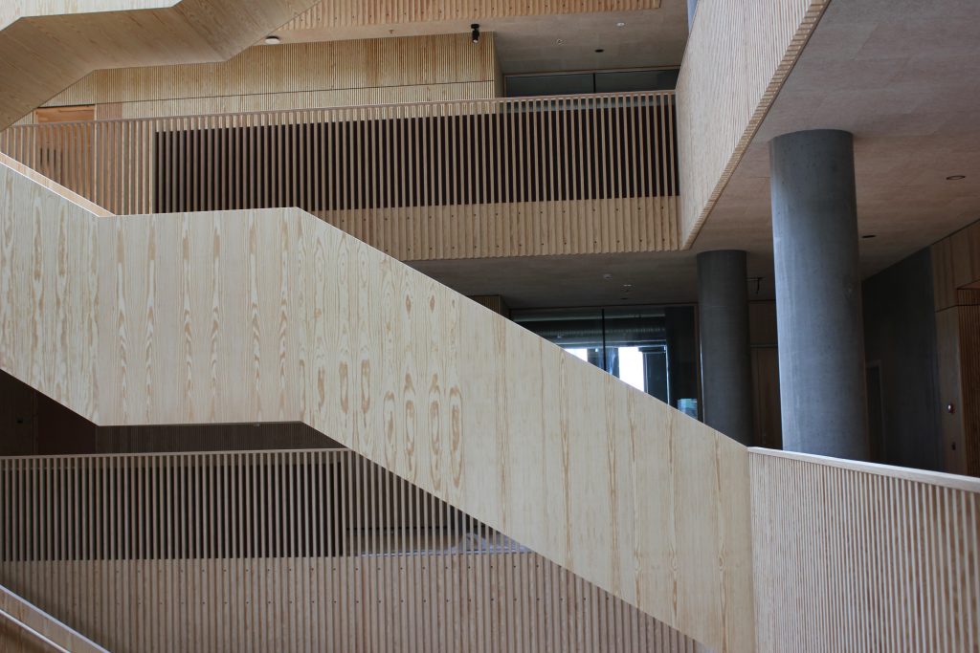16 Jun KAB – New housing concept
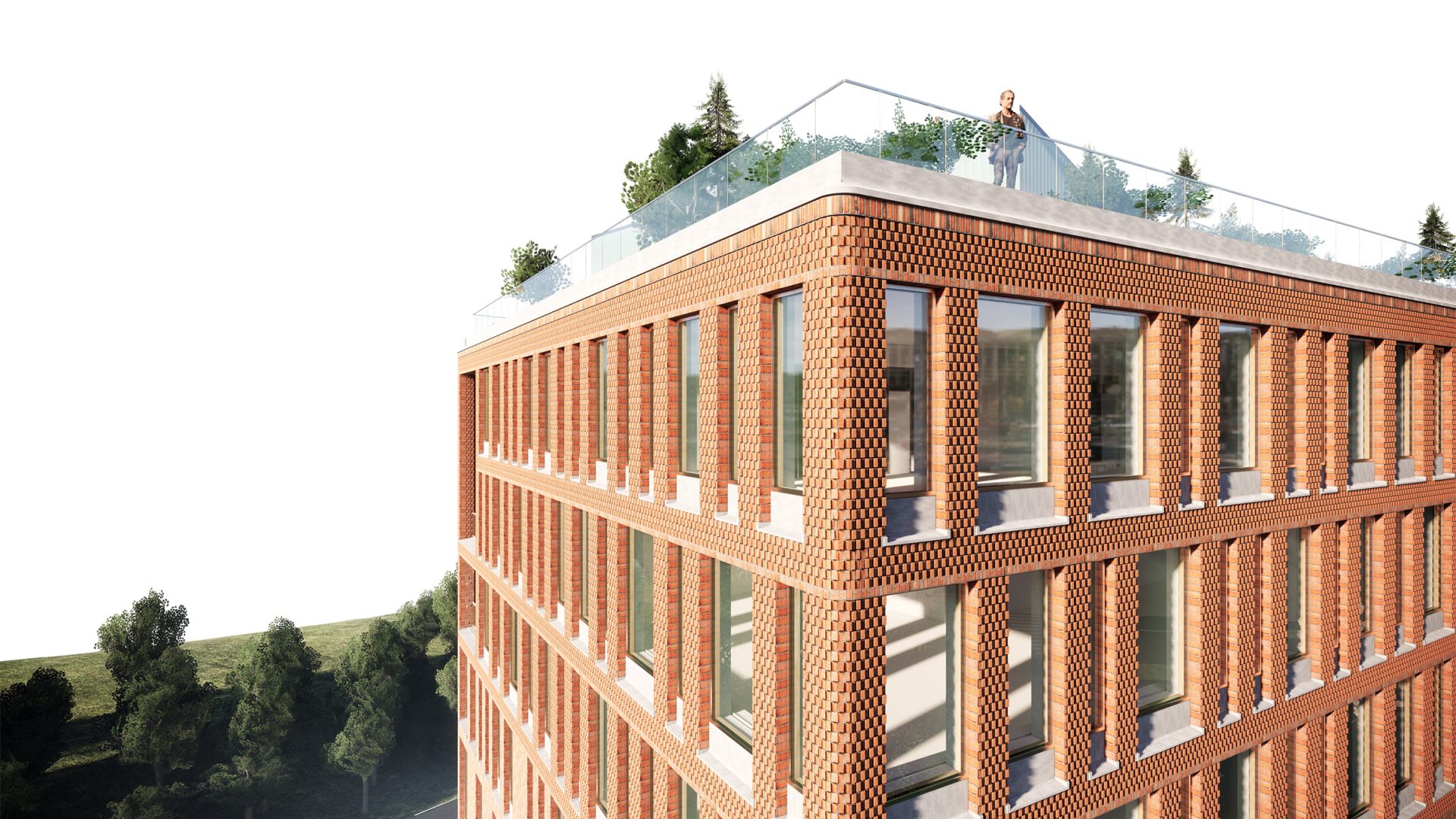
KAB arises from innovation in the concept of high quality housing with the particularity of relating people in a dynamic way with architecture. It focuses on the optimization of resources, both in construction materials and sunlight to reduce energy consumption.
This project was undertaken by the Danish construction company 5E BYG in partnership with the architectural firm Henning Larsen. The 7,400 m2 project will house 50,000 rentals for 43 different associations.
"KAB is an organization that is constantly looking to innovate, our challenge is to create a headquarters that challenges classic notions of spaces" Henning Larsen
In the quest for innovation in workspaces, Frapont entered the project to materialize the interior of the administrative office area of KAB. There we did acoustic wall cladding works in the common areas, as well as the design and installation of fixed furniture, mainly shelves and desks. The perimeter structure of the floors is made of square pine wood profiles, which matches the staircase cladding. The staircase is made entirely of sheet iron and clad with baked pine veneer, where the grain and tone were specifically chosen.
We have already delivered the work in time and form, now we have to wait for the final preparation and conditioning of the site. The opening is estimated for September 2021.
The need for sustainable and responsible housing is becoming more and more frequent, our colleagues at Eskandinavia are setting a very good example!
We are fascinated to participate in projects like these because we feel very identified.
Thanks for reading.



